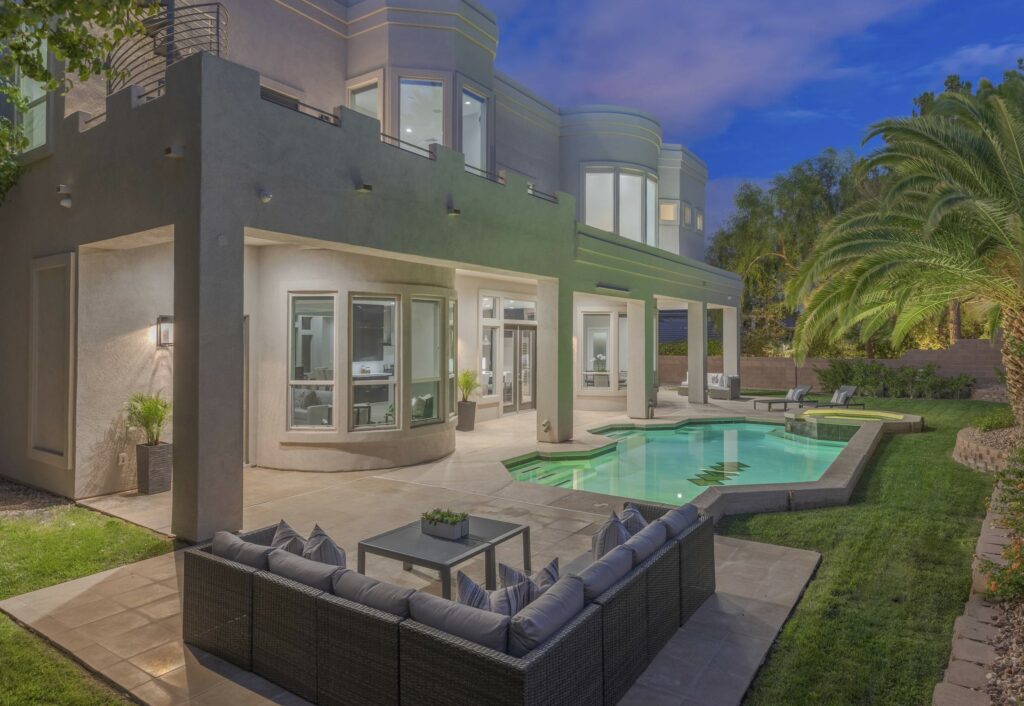A newly reimagined custom estate that is an entertainer’s paradise was put on the market for $3,200,000 by a collaborative team of Las Vegas’ top contractors and designers.
The Property owner, a homebuilder for nearly two decades, has worked with nationally renowned companies throughout his career. Based on his strong relationships in Las Vegas, he assembled a team of some of Southern Nevada’s most established contractors, interior designers, and craftsmen to bring his vision to life.

The existing estate was torn down to its studs, and through a modernistic approach, its livability, amenities, and functionality were completely redesigned. They did not spare any expense in redesigning and upgrading every part of the estate.
At 5,700 sq.ft., the avant-garde mansion features four en suite bedrooms, six baths, a three-car garage, a built-in next generation suite, several private balconies in addition to a secluded rooftop deck, and a resort-style backyard. The home’s interior is a contemporary home with high-end finishes and elements throughout, That includes floor-to-ceiling glass windows in each room, high-vaulted ceilings, custom light fixtures and polished wood flooring.
Located in a private, guard-gated Canyon Fairways enclave, this Summerlin estate welcomes guests up a winding outdoor stairway lined with palm trees that leads to the grand entry. Once inside the expansive double-pane glass entry doors, guests are greeted by a foyer with oversized glass windows that light the home with natural light. The foyer has seamless access to the dining room.
The home’s second level are four bedrooms, including three ensuites and an owner’s suite. Each ensuite features a walk-in closet, bathroom and spacious seating area with one room offering access to a private balcony. The spacious owner’s suite boasts a secluded lounging area across from an attached fitness room with access to an outdoor balcony and rooftop deck. The spa-like bath includes a freestanding tub, double shower, dual sinks and a storybook walk-in closet.
Built for entertaining, the kitchen’s open layout showcases an elongated island with seating for up to six guests and direct access to the living room area and backyard.
The home’s main level provides guests with a built-in next generation suite complete with a kitchenette, living area, laundry room, spacious bedroom, and bath. Just steps outside of the attached suite, residents can enjoy a resort-style backyard with a sparkling centerpiece pool and spa, outdoor seating areas, and an extended covered patio.
Keep in mind that whether you are interested in buying or selling a home, a Realtor should represent you– this person is working for your benefit and will help you navigate through the buying or selling process. We have celebrated selling both New and Resale Homes for over thirty years…..
We are here to answer any questions you might have – just email jennifer@smithteamlasvegas.com
Thanks and make it a terrific day. The Smith King Team

